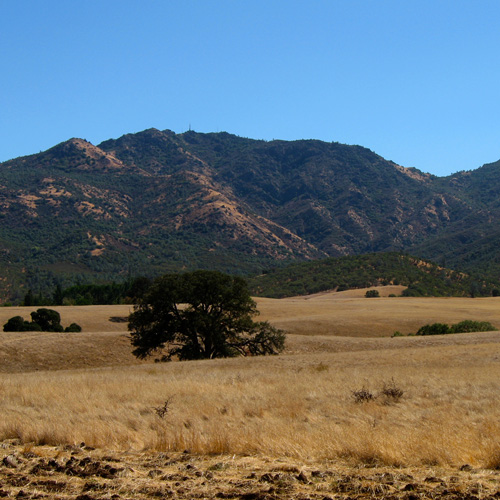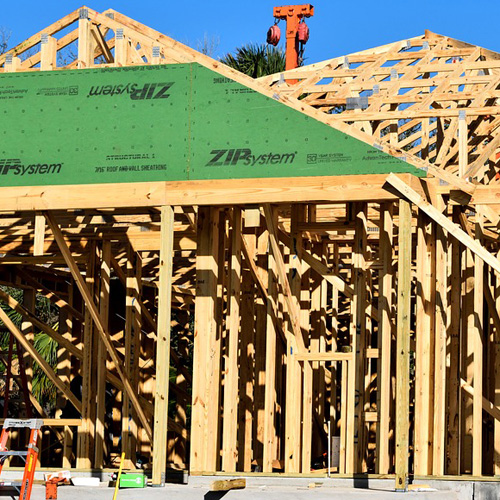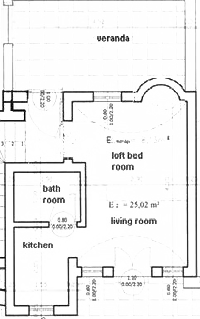Community Development
Home » Community Development » Planning » Long Range Planning
Long Range Planning

Services
Long range planning is focused on policies and objectives as they related to land use and the physical design of Clayton. Follow the links below for more information on the City’s long-term goals and vision.
General Plan
The General Plan is a comprehensive planning document that expresses the community’s long-term vision for land use and provides the framework for future decision making. The General Plan is the overarching policy document for the City of Clayton.
- Table of Contents
- Section I – Basis for Planning
- Section II – Land Use Element
- Section III – Circulation Element
- Section IV – Housing Element
- Section V – Community Design Element
- Section VI – Open Space and Conservation Element
- Section VII – Safety Element
- Section VIII – Noise Element
- Section IX – Community Facilities Element
- Section X – Environmental Analysis
- Section XI – Growth Management Element
- Section XII – Glossary
- Section XIII – Bibliography
- General Plan Map
 The Housing Element is one of the eight statutorily-required elements of California local agencies’ general plans. The City of Clayton is required by the State of California to adopt a Housing Element, as part of the General Plan, every five to eight years in order to adequately plan to meet the existing and future projected housing needs of all economic segments of the community. The previous City of Clayton Housing Element for the 2015-2023, 5th housing cycle was adopted by the City Council on November 18, 2014.
The Housing Element is one of the eight statutorily-required elements of California local agencies’ general plans. The City of Clayton is required by the State of California to adopt a Housing Element, as part of the General Plan, every five to eight years in order to adequately plan to meet the existing and future projected housing needs of all economic segments of the community. The previous City of Clayton Housing Element for the 2015-2023, 5th housing cycle was adopted by the City Council on November 18, 2014.
The City is currently in the process of updating the Housing Element for the current 2023-2031, 6th housing cycle. Information about the update to the Housing Element, including how and when you can get involved, can be found on the Housing Element webpage at http://claytonca.gov/community-development/housing/housing-element/.

Town Center Specific Plan – The Town Center Specific Plan establishes goals and policies for development in the Town Center area. The purpose of the Plan is to encourage appropriate commercial development while enhancing the area’s historic character. The Plan identifies appropriate land uses in the Town Center and provides design guidelines for new buildings, walkways, parking lots, and landscaping.
Marsh Creek Road Specific Plan – The Marsh Creek Road Specific Plan establishes goals and policies for the development of approximately 475 acres southeast of the City of Clayton. The Plan’s goals include maintenance of the area’s rural character, preservation of the area’s natural amenities, encouragement of upscale home development, and the provision of public open space areas.

Town Center Parking Study – The Town Center Parking Study examines the overall parking conditions in the commercial area of the Clayton Town Center. The purpose of the study was to examine options to stimulating and increasing commercial development in the Town Center Study Area by modifying the required off-street parking standards for commercial uses.
Keller Ranch Master Plan – The Keller Ranch is a State designated historic resource and the City of Clayton created the Keller Ranch Master Plan for the consideration of options to rehabilitate the Keller Ranch in order to best serve the residents of Clayton.

